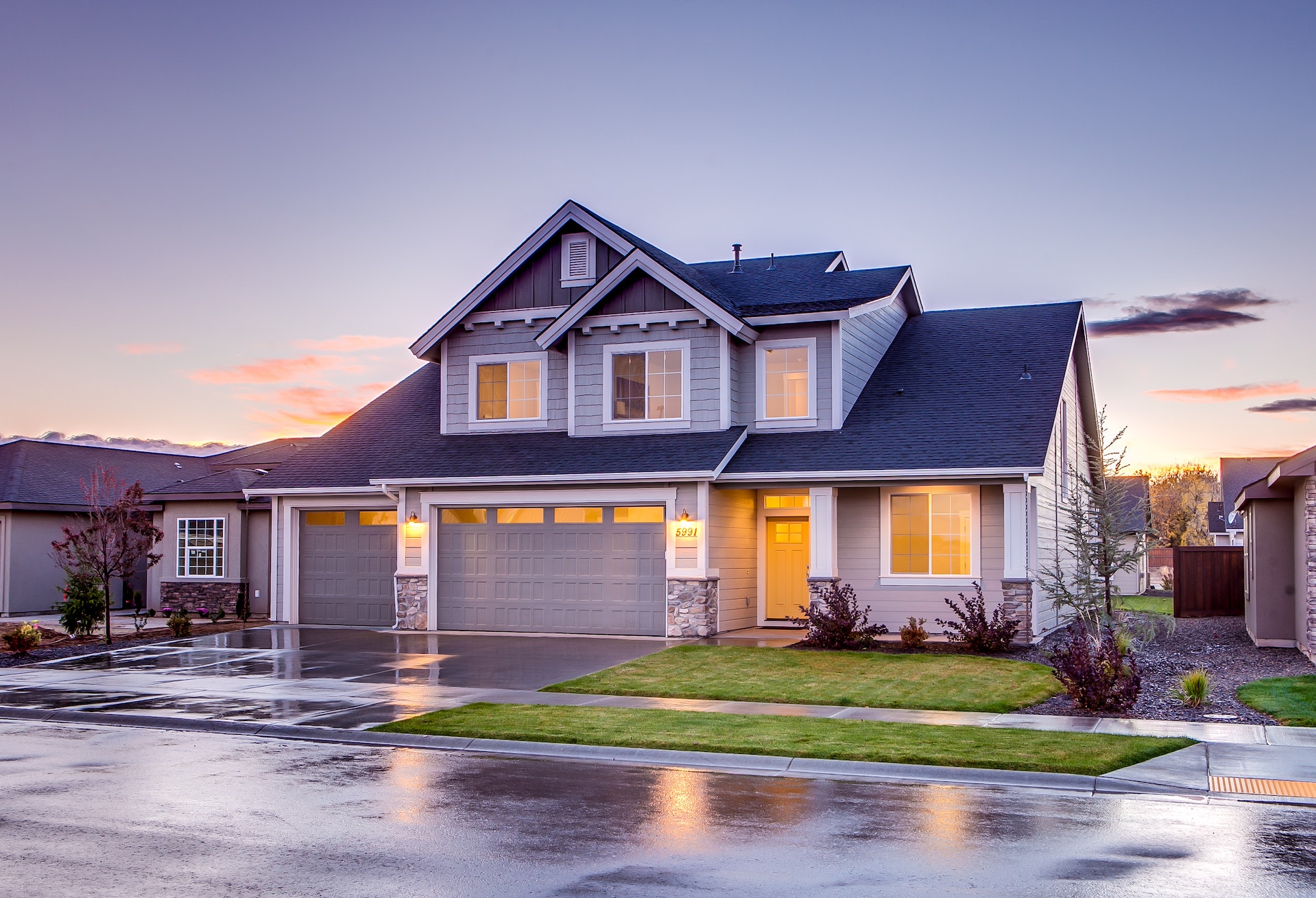Bolingbrook IL
Homes for sale in Bolingbrook IL by Realtor and Real Estate Agent Kim Wirtz.
The village of Bolingbrook is a southwest suburb of Chicago in Will and DuPage counties in the U.S. state of Illinois. As of the 2017 US Census, the population is 75,201. It is the 17th largest incorporated place in Illinois and the state’s 2nd largest village. Kim Wirtz is a top realtor in Bolingbrook, IL
Kim Wirtz Realtor: Call/Text 708-516-3050 | Email Me
Are you looking for homes for sale in Bolingbrook, IL? Kim Wirtz serves the Chicagoland area and all surrounding suburbs, including Cook County, Will County, DuPage County, Lake County, Kendall County & Kankakee County. Even if your real estate needs are outside of my service area, I can still help you. I have established relationships with many agents across the United States. Contact me today!
Buying or selling a home in Bolingbrook, IL should be a memorable & pleasant experience.
Real estate is one of the most exciting investments one can make. I promise to be here for all of my clients in any way possible in order to assure a very pleasant experience. I treat my clients as my friends.
I take pride in my attention to detail and put all my efforts into understanding the needs of my clients. I constantly educate myself on the latest trends in the marketplace. It is my goal to extend the “royal treatment” to my clients all the time. Every telephone call or email received by me is returned in a very timely manner. I extend, prompt, courteous and professional service to all.
Buying or selling a home in Bolingbrook, IL should be a memorable and pleasant experience.
Real estate is one of the most exciting investments one can make. I promise to be here for all of my clients in any way possible in order to assure a very pleasant experience. I treat my clients as my friends.
I take pride in my attention to detail and put all my efforts into understanding the needs of my clients. I constantly educate myself on the latest trends in the marketplace. It is my goal to extend the “royal treatment” to my clients all the time. Every telephone call or email received by me is returned in a very timely manner. I extend, prompt, courteous and professional service to all.
Kim Wirtz Professional Achievements
I was recently recognized in the top Chicago brokers according to Real Trends. I have won several awards throughout my career with Wirtz Real Estate Group, Inc. I am currently ranked in the top 1% of all Wirtz Real Estate Group, Inc agents nationwide. I am a Grand Centurion Agent and am also a Quality Service Award winning agent. I am recognized in the Heritage National Who’s Who directory among the finest REALTORS ® in the nation.
In 2017, I received the most exciting honor of my career. I was inducted into the Dick Loughlin International Hall of Fame. This award is bestowed on the most elite Wirtz Real Estate Group, Inc agents. In fact, only one agent in the world is recognized each year. My award was based on production, character, quality service, years of service with Wirtz Real Estate Group, Inc and community involvement. Learn more about Kim Wirtz.

